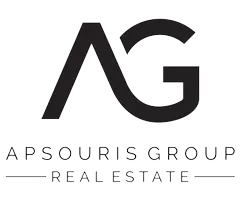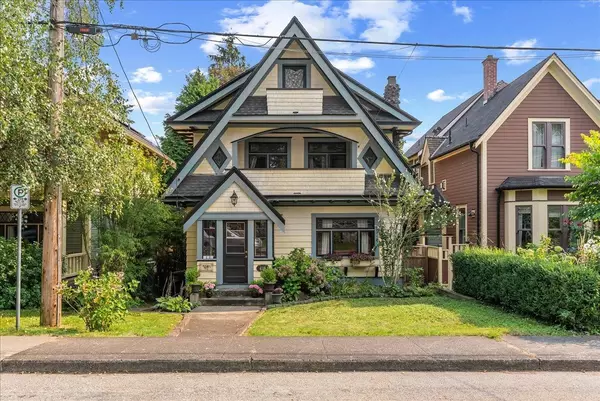For more information regarding the value of a property, please contact us for a free consultation.
Key Details
Sold Price $1,685,000
Property Type Single Family Home
Sub Type House/Single Family
Listing Status Sold
Purchase Type For Sale
Square Footage 3,502 sqft
Price per Sqft $481
Subdivision Queens Park
MLS Listing ID R2926084
Sold Date 09/26/24
Style 3 Storey w/Bsmt
Bedrooms 3
Full Baths 2
Half Baths 2
Abv Grd Liv Area 1,099
Total Fin. Sqft 3502
Year Built 1912
Annual Tax Amount $6,093
Tax Year 2023
Lot Size 4,356 Sqft
Acres 0.1
Property Sub-Type House/Single Family
Property Description
The" Martha Mack" circa 1912 Craftsman style 4 level Heritage home in the prestigious Queens Park conservation neighbourhood, steps to Friendship Gardens, Tipperary Park that hosts the local Farmers Market & iconic Queens Park. Authentic character- Original fir floors (some under carpets),woodwork, hardware, clinker brick fireplaces, beveled glass & diamond shaped windows, built in cabinets etc! Truly a unique offering for any heritage enthusiast looking to turn this lrg family home into a treasured gem! Could be 6 bdrms,4 baths if needed. Enjoy decks, covered balconies & patios out to mature gardens, fenced yard, garage + CP off lane. Traditional floorplan, community friendly street that meets for socials, all in a walkable location to shops, transit, restaurants + Skytrain. NO OIL TANK.
Location
State BC
Community Queens Park
Area New Westminster
Building/Complex Name QUEENS PARK
Zoning RS-1
Rooms
Other Rooms Flex Room
Basement Full, Fully Finished, Separate Entry
Kitchen 2
Separate Den/Office N
Interior
Interior Features ClthWsh/Dryr/Frdg/Stve/DW, Drapes/Window Coverings
Heating Forced Air, Natural Gas
Fireplaces Number 5
Fireplaces Type Natural Gas, Wood
Heat Source Forced Air, Natural Gas
Exterior
Exterior Feature Balcny(s) Patio(s) Dck(s)
Parking Features DetachedGrge/Carport, Garage; Single, Open
Garage Spaces 2.0
Amenities Available Garden, In Suite Laundry, Storage
View Y/N Yes
View SOUTH
Roof Type Asphalt
Lot Frontage 33.0
Lot Depth 132.0
Total Parking Spaces 3
Building
Story 4
Sewer Sanitation
Water City/Municipal
Structure Type Frame - Wood
Others
Tax ID 009-824-201
Ownership Freehold NonStrata
Energy Description Forced Air,Natural Gas
Read Less Info
Want to know what your home might be worth? Contact us for a FREE valuation!

Our team is ready to help you sell your home for the highest possible price ASAP

Bought with Oakwyn Realty Ltd.



