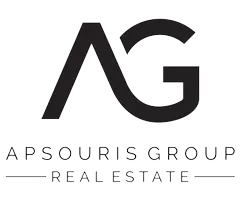For more information regarding the value of a property, please contact us for a free consultation.
Key Details
Sold Price $1,830,000
Property Type Townhouse
Sub Type Townhouse
Listing Status Sold
Purchase Type For Sale
Square Footage 1,409 sqft
Price per Sqft $1,298
Subdivision Coal Harbour
MLS Listing ID R2933435
Sold Date 11/06/24
Style 3 Level Split
Bedrooms 2
Full Baths 2
Half Baths 1
Maintenance Fees $1,268
Abv Grd Liv Area 293
Total Fin. Sqft 1409
Year Built 2003
Annual Tax Amount $5,859
Tax Year 2024
Property Description
Experience LUXURY living in the heart of Coal Harbour! This coveted 2-Bed Plus Den Townhome features over 800 SF of outdoor space, a patio that opens to a serene resident-only courtyard and a BONUS Private Rooftop deck w/stunning view of the snow-capped mountains. Inside, enjoy more than 1409 SF of elegant living w/a formal dining area boasting 15’ ceilings & a chef’s kitchen equipped w/SubZero, Bosch & gas cooking. Spacious bedrms have private balconies, & the open den is perfect for a home office. AC, gas fireplace, 1 parking & 1 locker. Residents enjoys 24 hr concierge & first class amenities inc. indoor pool/hot tub, steam/sauna, gym, party room, library, theatre & meeting room. Steps to the seawall, new comm centre, upcoming school, parks & financial district. An absolute GEM!
Location
State BC
Community Coal Harbour
Area Vancouver West
Building/Complex Name CASCINA & DENIA
Zoning CD-1
Rooms
Other Rooms Kitchen
Basement Fully Finished
Kitchen 1
Separate Den/Office N
Interior
Interior Features ClthWsh/Dryr/Frdg/Stve/DW, Drapes/Window Coverings, Microwave, Oven - Built In, Smoke Alarm, Sprinkler - Fire
Heating Baseboard, Forced Air
Fireplaces Number 1
Fireplaces Type Gas - Natural
Heat Source Baseboard, Forced Air
Exterior
Exterior Feature Balcny(s) Patio(s) Dck(s), Rooftop Deck
Garage Garage; Underground, Visitor Parking
Garage Spaces 1.0
Amenities Available Air Cond./Central, Club House, Elevator, Exercise Centre, In Suite Laundry, Pool; Indoor, Sauna/Steam Room, Swirlpool/Hot Tub, Concierge
View Y/N Yes
View MOUNTAINS
Roof Type Other
Total Parking Spaces 1
Building
Faces North,South
Story 4
Sewer City/Municipal
Water City/Municipal
Locker Yes
Structure Type Concrete
Others
Restrictions Pets Allowed w/Rest.,Rentals Allwd w/Restrctns
Tax ID 025-754-777
Ownership Freehold Strata
Energy Description Baseboard,Forced Air
Read Less Info
Want to know what your home might be worth? Contact us for a FREE valuation!

Our team is ready to help you sell your home for the highest possible price ASAP

Bought with Sutton Group-West Coast Realty (Abbotsford)
GET MORE INFORMATION




