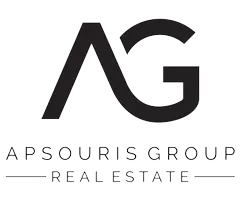For more information regarding the value of a property, please contact us for a free consultation.
Key Details
Sold Price $490,000
Property Type Condo
Sub Type Apartment/Condo
Listing Status Sold
Purchase Type For Sale
Square Footage 753 sqft
Price per Sqft $650
Subdivision Abbotsford West
MLS Listing ID R2939775
Sold Date 11/01/24
Style Upper Unit
Bedrooms 2
Full Baths 1
Maintenance Fees $379
Construction Status New
Abv Grd Liv Area 753
Total Fin. Sqft 753
Rental Info 100
Year Built 2021
Annual Tax Amount $1,882
Tax Year 2024
Property Description
Welcome to luxurious Condo living at it''s finest at the Elmstone. This 2 bed 1 bath home boasts an open layout with over height ceilings, laminate wood flooring and a spacious deck off the living room. The kitchen features Brand-New updated custom cabinetry, stainless steel appliances, engineered stone countertops and central kitchen island. New overrange microwave and a gorgeous New Fireplace. Enjoy the spa-inspired bathroom featuring porcelain tile flooring, engineered stone countertops and a soaker tub. Stay active and meet neighbours at Club West - a private clubhouse with over 9''000 sq.ft. of resort-style amenities including a fitness studio, resort-style pool and hot tub, Fireside Lounge, hocky practice dry rink and more! Priced to sell. Don''t miss out, call for a private showing.
Location
State BC
Community Abbotsford West
Area Abbotsford
Building/Complex Name Elmstone
Zoning RML
Rooms
Basement None
Kitchen 1
Separate Den/Office N
Interior
Interior Features Air Conditioning, ClthWsh/Dryr/Frdg/Stve/DW, Microwave, Sprinkler - Fire
Heating Baseboard, Electric
Fireplaces Number 1
Fireplaces Type Electric
Heat Source Baseboard, Electric
Exterior
Exterior Feature Balcny(s) Patio(s) Dck(s)
Parking Features None, Visitor Parking
Garage Spaces 1.0
Amenities Available Air Cond./Central, Club House, Exercise Centre, In Suite Laundry, Playground, Pool; Outdoor, Recreation Center, Swirlpool/Hot Tub
Roof Type Asphalt
Total Parking Spaces 1
Building
Story 1
Sewer City/Municipal
Water City/Municipal
Locker Yes
Unit Floor 404
Structure Type Frame - Wood
Construction Status New
Others
Restrictions Pets Allowed w/Rest.,Rentals Allowed
Tax ID 031-337-236
Ownership Freehold Strata
Energy Description Baseboard,Electric
Pets Allowed 2
Read Less Info
Want to know what your home might be worth? Contact us for a FREE valuation!

Our team is ready to help you sell your home for the highest possible price ASAP

Bought with Royal LePage Sterling Realty
GET MORE INFORMATION




