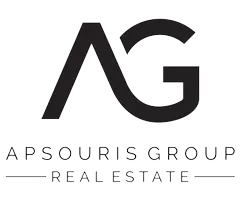For more information regarding the value of a property, please contact us for a free consultation.
Key Details
Sold Price $1,670,000
Property Type Single Family Home
Sub Type House/Single Family
Listing Status Sold
Purchase Type For Sale
Square Footage 3,480 sqft
Price per Sqft $479
Subdivision Willoughby Heights
MLS Listing ID R2938640
Sold Date 11/04/24
Style 2 Storey w/Bsmt.
Bedrooms 6
Full Baths 4
Half Baths 2
Abv Grd Liv Area 1,140
Total Fin. Sqft 3480
Year Built 2015
Annual Tax Amount $6,921
Tax Year 2023
Lot Size 4,642 Sqft
Acres 0.11
Property Description
Quiet Culdesac ! Traditional style floor plan with great rm off kitchen . 4 bdrm up which all have bathrooms . 2 bdrm legal suite in basement . Prime Media rm with projector , Speakers and screen plus bathrm and mini bar . Gourmet Kitchen with large island and pantry . Private rear yard and entertainment space . deck and gazebo . Close to schools , shopping and parks . Quick possession available !! Open house Sun. Nov 3, 1~3 PM
Location
State BC
Community Willoughby Heights
Area Langley
Building/Complex Name WILLOUGHBY
Zoning RES
Rooms
Other Rooms Primary Bedroom
Basement Full
Kitchen 2
Separate Den/Office N
Interior
Interior Features Air Conditioning, ClthWsh/Dryr/Frdg/Stve/DW, Drapes/Window Coverings, Garage Door Opener, Security - Roughed In, Smoke Alarm, Vacuum - Built In
Heating Forced Air
Fireplaces Number 2
Fireplaces Type Natural Gas, Wood
Heat Source Forced Air
Exterior
Exterior Feature Balcny(s) Patio(s) Dck(s), Fenced Yard
Garage Garage; Double
Garage Spaces 2.0
Amenities Available Air Cond./Central, In Suite Laundry
View Y/N No
Roof Type Asphalt
Lot Frontage 49.56
Lot Depth 93.0
Total Parking Spaces 7
Building
Story 3
Sewer City/Municipal
Water City/Municipal
Structure Type Frame - Wood
Others
Tax ID 029-252-946
Ownership Freehold NonStrata
Energy Description Forced Air
Read Less Info
Want to know what your home might be worth? Contact us for a FREE valuation!

Our team is ready to help you sell your home for the highest possible price ASAP

Bought with Jovi Realty Inc.
GET MORE INFORMATION




