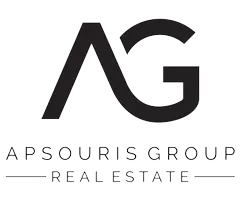For more information regarding the value of a property, please contact us for a free consultation.
Key Details
Sold Price $576,000
Property Type Condo
Sub Type Apartment/Condo
Listing Status Sold
Purchase Type For Sale
Square Footage 755 sqft
Price per Sqft $762
Subdivision Cloverdale Bc
MLS Listing ID R2916893
Sold Date 09/03/24
Style 1 Storey,Penthouse
Bedrooms 2
Full Baths 1
Maintenance Fees $361
Abv Grd Liv Area 755
Total Fin. Sqft 755
Year Built 2015
Annual Tax Amount $2,213
Tax Year 2024
Property Sub-Type Apartment/Condo
Property Description
TOP FLOOR WITH A VIEW! This fantastic 2 Bed & Den home is move-in ready. In the prestigious Ridge at Bose Farms, tucked away at the back, with mountain & valley views & no units in front of you for privacy, peace & quiet. Two large bedrooms separated by living space, & your Primary Suite has a walk-in closet & ensuite access to your 5 pc bath. Your den is perfect for a home office, & the spacious kitchen has lots of storage, a quartz island, & lots of natural light from oversized windows. Your spacious & quiet balcony overlooks the gorgeous gardens, flowers, mountains & valley. 2 parking spots & locker, & fantastic amenities include a gym, party room, guest suites, craft room, media room, bike room, gardens for your veggies, & a playground. 2 Pets ok! Next to Bose Park.
Location
State BC
Community Cloverdale Bc
Area Cloverdale
Building/Complex Name Ridge at Bose Farms
Zoning CD
Rooms
Other Rooms Patio
Basement None
Kitchen 1
Separate Den/Office Y
Interior
Interior Features ClthWsh/Dryr/Frdg/Stve/DW, Drapes/Window Coverings, Garage Door Opener, Microwave, Sprinkler - Inground
Heating Baseboard, Electric
Heat Source Baseboard, Electric
Exterior
Exterior Feature Balcony(s)
Parking Features Garage; Underground
Garage Spaces 2.0
Amenities Available Bike Room, Club House, Elevator, Exercise Centre, Garden, Guest Suite, In Suite Laundry, Playground, Recreation Center, Storage
View Y/N Yes
View Mountains and Valley
Roof Type Asphalt,Torch-On
Total Parking Spaces 2
Building
Faces North
Story 1
Sewer City/Municipal
Water City/Municipal
Locker Yes
Unit Floor 402
Structure Type Frame - Wood
Others
Restrictions Pets Allowed,Rentals Allowed,Smoking Restrictions
Tax ID 029-720-320
Ownership Freehold Strata
Energy Description Baseboard,Electric
Pets Allowed 2
Read Less Info
Want to know what your home might be worth? Contact us for a FREE valuation!

Our team is ready to help you sell your home for the highest possible price ASAP

Bought with eXp Realty of Canada Inc.



