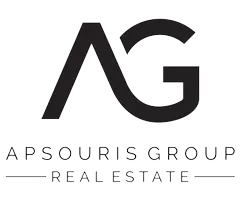For more information regarding the value of a property, please contact us for a free consultation.
Key Details
Sold Price $1,066,000
Property Type Single Family Home
Sub Type House/Single Family
Listing Status Sold
Purchase Type For Sale
Square Footage 1,580 sqft
Price per Sqft $674
Subdivision Aldergrove Langley
MLS Listing ID R2929901
Sold Date 09/30/24
Style 1 Storey,Rancher/Bungalow
Bedrooms 3
Full Baths 2
Abv Grd Liv Area 1,415
Total Fin. Sqft 1415
Year Built 1979
Annual Tax Amount $5,666
Tax Year 2024
Lot Size 9,540 Sqft
Acres 0.22
Property Description
Wonderfully kept 3-bdrm rancher on a huge 9,540 sq ft lot! With everything conveniently on one level, this home is perfect for seniors, or for families as there''s an elementary school just steps away. Interior updates include vinyl-plank flooring in kitchen thru family area, carpet in livingrm to bedrms. P-Bedrm has shower ensuite and deep closet. Outside enjoy a spacious covered patio overlooking a well manicured and private fenced backyard. Also a garden shed, 19''6 x 22'' double garage, an eco-paved driveway, and 13'' side yard. There is also a 160sqft attached workshop behind the garage! This home is truly move-in ready.
Location
State BC
Community Aldergrove Langley
Area Langley
Zoning R1-B
Rooms
Other Rooms Bedroom
Basement Crawl
Kitchen 1
Separate Den/Office Y
Interior
Heating Forced Air, Natural Gas
Fireplaces Number 1
Fireplaces Type Natural Gas
Heat Source Forced Air, Natural Gas
Exterior
Exterior Feature Patio(s) & Deck(s)
Garage Garage; Double
Garage Spaces 2.0
Amenities Available Storage, Workshop Attached
View Y/N No
Roof Type Asphalt
Lot Frontage 79.5
Lot Depth 120.0
Total Parking Spaces 4
Building
Story 1
Sewer City/Municipal
Water City/Municipal
Structure Type Frame - Wood
Others
Tax ID 001-845-390
Ownership Freehold NonStrata
Energy Description Forced Air,Natural Gas
Read Less Info
Want to know what your home might be worth? Contact us for a FREE valuation!

Our team is ready to help you sell your home for the highest possible price ASAP

Bought with RE/MAX Crest Realty
GET MORE INFORMATION




