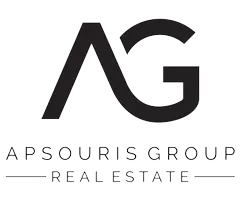For more information regarding the value of a property, please contact us for a free consultation.
Key Details
Sold Price $1,540,000
Property Type Multi-Family
Sub Type 1/2 Duplex
Listing Status Sold
Purchase Type For Sale
Square Footage 1,542 sqft
Price per Sqft $998
Subdivision Steveston North
MLS Listing ID R2911336
Sold Date 10/03/24
Style 2 Storey
Bedrooms 4
Full Baths 3
Half Baths 1
Construction Status New
Abv Grd Liv Area 559
Total Fin. Sqft 1542
Year Built 2024
Annual Tax Amount $4,368
Tax Year 2023
Lot Size 5,056 Sqft
Acres 0.12
Property Description
Wonderful collection of brand new 4 duplex units in an established west Richmond neighborhood. Featuring 3 and 4 bedroom plans with a 3 1/2 washrooms, side by side double car garage over two level living. Complete Air conditioning and HRV system. Close to all levels of excellent school catchments, community parks, recreation, transit and shopping. Open Houses Saturday, August 03 from 2:00 to 4:00 PM.
Location
State BC
Community Steveston North
Area Richmond
Zoning RDA
Rooms
Other Rooms Bedroom
Basement None
Kitchen 1
Separate Den/Office N
Interior
Interior Features ClthWsh/Dryr/Frdg/Stve/DW, Garage Door Opener, Heat Recov. Vent., Microwave, Security System, Vacuum - Built In
Heating Hot Water, Natural Gas, Radiant
Fireplaces Number 1
Fireplaces Type Electric
Heat Source Hot Water, Natural Gas, Radiant
Exterior
Exterior Feature Balcony(s), Patio(s)
Garage Garage; Double
Garage Spaces 2.0
Garage Description 23'7 x 16'3
Amenities Available None
Roof Type Asphalt
Lot Frontage 38.84
Lot Depth 130.15
Total Parking Spaces 2
Building
Story 2
Sewer City/Municipal
Water City/Municipal
Structure Type Frame - Wood
Construction Status New
Others
Restrictions No Restrictions
Tax ID 032-193-301
Ownership Freehold Strata
Energy Description Hot Water,Natural Gas,Radiant
Read Less Info
Want to know what your home might be worth? Contact us for a FREE valuation!

Our team is ready to help you sell your home for the highest possible price ASAP

Bought with eXp Realty
GET MORE INFORMATION




