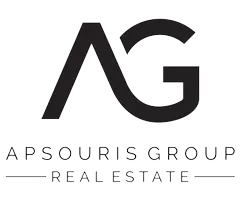For more information regarding the value of a property, please contact us for a free consultation.
Key Details
Sold Price $630,000
Property Type Condo
Sub Type Apartment/Condo
Listing Status Sold
Purchase Type For Sale
Square Footage 791 sqft
Price per Sqft $796
Subdivision Willoughby Heights
MLS Listing ID R2889533
Sold Date 07/10/24
Style 1 Storey
Bedrooms 2
Full Baths 2
Maintenance Fees $295
Abv Grd Liv Area 791
Total Fin. Sqft 791
Rental Info NO
Year Built 2020
Annual Tax Amount $3,083
Tax Year 2023
Property Sub-Type Apartment/Condo
Property Description
Step into this inviting 2 BEDROOM condo in Willoughby Heights, boasting ample natural light and thoughtful amenities. Enjoy the comfort of a well-appointed kitchen with modern white cabinetry, quartz countertops, and stainless steel appliances. The master bedroom offers a luxurious bathroom with a spacious walk-in closet AND ensuite bathroom. Laminate flooring spans the unit, complemented by natural sunlight beaming through the large windows. Relax or entertain on the sizeable balcony, equipped with a gas BBQ outlet. Situated in a prime location connected to the Willoughby Town Centre, this residence offers convenience with nearby schools, transit options, and shopping. Residents also have access to an exercise room, playground, and communal patio area. Call to view!
Location
State BC
Community Willoughby Heights
Area Langley
Building/Complex Name GRAYSON
Zoning CD 89
Rooms
Basement None
Kitchen 1
Separate Den/Office N
Interior
Heating Baseboard, Electric
Heat Source Baseboard, Electric
Exterior
Exterior Feature Balcny(s) Patio(s) Dck(s)
Parking Features Garage; Underground, Visitor Parking
Garage Spaces 2.0
Amenities Available Elevator, Exercise Centre, In Suite Laundry, Playground, Storage
View Y/N No
Roof Type Other
Total Parking Spaces 2
Building
Faces South
Story 1
Sewer City/Municipal
Water City/Municipal
Locker Yes
Unit Floor 421
Structure Type Frame - Wood
Others
Restrictions Pets Allowed w/Rest.,Rentals Allwd w/Restrctns
Tax ID 031-103-545
Ownership Freehold Strata
Energy Description Baseboard,Electric
Pets Allowed 2
Read Less Info
Want to know what your home might be worth? Contact us for a FREE valuation!

Our team is ready to help you sell your home for the highest possible price ASAP

Bought with Royal LePage Northstar Realty (S. Surrey)



