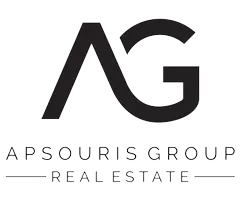For more information regarding the value of a property, please contact us for a free consultation.
Key Details
Sold Price $680,000
Property Type Condo
Sub Type Apartment/Condo
Listing Status Sold
Purchase Type For Sale
Square Footage 714 sqft
Price per Sqft $952
Subdivision West End Vw
MLS Listing ID R2894568
Sold Date 07/29/24
Style 1 Storey
Bedrooms 1
Full Baths 1
Maintenance Fees $472
Abv Grd Liv Area 714
Total Fin. Sqft 714
Year Built 1914
Annual Tax Amount $1,947
Tax Year 2023
Property Description
Welcome to 777 Burrard, a Beautifully restored piece of the Past in this 1914 Heritage Building in the heart of the City, off Robson St. This European inspired building, flows right into this FULLY RENOVATED oversized Suite, with 9'' Ceilings, Crown Mouldings & Ceiling details, Archways, Timber Beams, reclaimed fir floors, original radiator hot water heaters and a STUNNING OPEN Plan Kitchen, with Top of the Line S/S Appliances and INSUITE LAUNDRY and a Grand Foyer with space for a built in Office. All steps away from all the Best Restaurants, Shops and lots of Entertainment Venues. Rentals Allowed. 2 Cats allowed Storage Locker included. Nearby rented parking available.
Location
State BC
Community West End Vw
Area Vancouver West
Zoning DD CD
Rooms
Basement None
Kitchen 1
Separate Den/Office N
Interior
Interior Features Air Conditioning, ClthWsh/Dryr/Frdg/Stve/DW, Drapes/Window Coverings
Heating Hot Water
Heat Source Hot Water
Exterior
Exterior Feature None
Parking Features None
Amenities Available Elevator, In Suite Laundry, Storage
View Y/N Yes
View ROBSON ST VIEWS
Roof Type Other
Building
Story 1
Sewer City/Municipal
Water City/Municipal
Locker Yes
Unit Floor 47
Structure Type Brick,Concrete
Others
Restrictions Pets Allowed w/Rest.,Rentals Allowed
Tax ID 006-289-525
Ownership Freehold Strata
Energy Description Hot Water
Pets Description 2
Read Less Info
Want to know what your home might be worth? Contact us for a FREE valuation!

Our team is ready to help you sell your home for the highest possible price ASAP

Bought with Oakwyn Realty Ltd.
GET MORE INFORMATION




