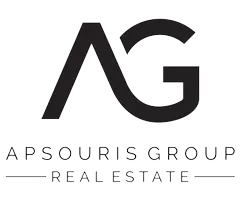For more information regarding the value of a property, please contact us for a free consultation.
Key Details
Sold Price $1,400,000
Property Type Single Family Home
Sub Type House/Single Family
Listing Status Sold
Purchase Type For Sale
Square Footage 2,151 sqft
Price per Sqft $650
Subdivision Cliff Drive
MLS Listing ID R2892136
Sold Date 06/22/24
Style 3 Level Split
Bedrooms 5
Full Baths 4
Abv Grd Liv Area 1,593
Total Fin. Sqft 2151
Year Built 1963
Annual Tax Amount $4,338
Tax Year 2023
Lot Size 7,492 Sqft
Acres 0.17
Property Description
Fully renovated 5 bedrooms 4 FULL bathrooms of cozy home located in central Tsawwassen. Main floor with open plan features. Skylights bring in brightness. Living room with sliding glass door to huge sundeck at sunny backyard. Large family room with ensuite bathroom and separate entrance can be your mortgage helpers. TREEHOUSE for kids fun. Large storage shed. Two sets laundry. fence(2017)furnace(2017),HWT(2021). Walking distance to Town Centre, school, tennis courts and golf courses. Don''t miss your chance to seize your dream home in Cliff Drive! Enjoy Virtual Tour: https://my.matterport.com/show/?m=Q7sHcs3zLSW
Location
State BC
Community Cliff Drive
Area Tsawwassen
Zoning RS-1
Rooms
Other Rooms Kitchen
Basement Fully Finished, Separate Entry
Kitchen 2
Separate Den/Office N
Interior
Interior Features ClthWsh/Dryr/Frdg/Stve/DW, Other - See Remarks, Smoke Alarm, Storage Shed
Heating Baseboard, Forced Air
Fireplaces Number 1
Fireplaces Type Wood
Heat Source Baseboard, Forced Air
Exterior
Exterior Feature Balcny(s) Patio(s) Dck(s), Fenced Yard
Garage Open, Other
Roof Type Asphalt
Lot Frontage 75.0
Lot Depth 99.89
Building
Story 3
Sewer City/Municipal
Water City/Municipal
Structure Type Frame - Wood
Others
Tax ID 009-323-520
Ownership Freehold NonStrata
Energy Description Baseboard,Forced Air
Read Less Info
Want to know what your home might be worth? Contact us for a FREE valuation!

Our team is ready to help you sell your home for the highest possible price ASAP

Bought with Nu Stream Realty Inc.
GET MORE INFORMATION




