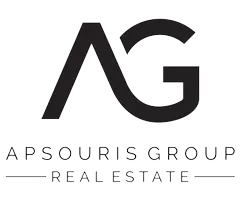For more information regarding the value of a property, please contact us for a free consultation.
Key Details
Sold Price $3,998,000
Property Type Single Family Home
Sub Type House/Single Family
Listing Status Sold
Purchase Type For Sale
Square Footage 6,211 sqft
Price per Sqft $643
Subdivision Campbell Valley
MLS Listing ID R2895714
Sold Date 06/21/24
Style 2 Storey w/Bsmt.
Bedrooms 5
Full Baths 3
Half Baths 2
Abv Grd Liv Area 2,296
Total Fin. Sqft 6211
Year Built 2022
Annual Tax Amount $12,247
Tax Year 2024
Lot Size 0.565 Acres
Acres 0.56
Property Description
Embrace multifamily LUXURY living in this impeccably designed residence and builder''s own home with detached shop. With a timeless exterior and exquisite interior finishes, every corner exudes elegance.This private, gated 2022 CUSTOM BUILT 6,211 sqft home features 5 bedrooms and 5 bathrooms including a sprawling basement with a theatre room and gym. High ceilings and large windows flood the living spaces with natural light, creating an airy and open ambiance throughout.Enjoy sweeping views of picturesque farmland, large outdoor space with a full kitchen perfect for relaxing or entertaining guests or unwind in the serene ambiance of your private POOL and hot tub.Located in a sought after neighbourhood in Campbell Valley this residence stands ready to fulfill your expectations!
Location
State BC
Community Campbell Valley
Area Langley
Zoning RU-3A
Rooms
Other Rooms Laundry
Basement Full
Kitchen 1
Separate Den/Office Y
Interior
Interior Features Air Conditioning, ClthWsh/Dryr/Frdg/Stve/DW, Hot Tub Spa/Swirlpool, Pantry, Security - Roughed In, Swimming Pool Equip., Vaulted Ceiling
Heating Forced Air, Natural Gas
Fireplaces Number 1
Fireplaces Type Natural Gas
Heat Source Forced Air, Natural Gas
Exterior
Exterior Feature Fenced Yard, Patio(s)
Garage Add. Parking Avail., DetachedGrge/Carport, Garage; Double
Garage Spaces 4.0
Pool 38'10x18'10
Amenities Available Air Cond./Central, Pool; Outdoor, Storage, Swirlpool/Hot Tub, Workshop Detached
View Y/N Yes
View Farmland
Roof Type Asphalt
Lot Frontage 82.04
Lot Depth 292.54
Total Parking Spaces 10
Building
Story 3
Sewer Septic
Water Well - Drilled
Structure Type Frame - Wood
Others
Restrictions No Restrictions
Tax ID 031-881-165
Ownership Freehold Strata
Energy Description Forced Air,Natural Gas
Read Less Info
Want to know what your home might be worth? Contact us for a FREE valuation!

Our team is ready to help you sell your home for the highest possible price ASAP

Bought with Royal LePage Northstar Realty (S. Surrey)
GET MORE INFORMATION




