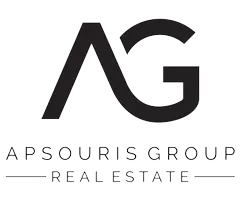For more information regarding the value of a property, please contact us for a free consultation.
Key Details
Sold Price $4,580,000
Property Type Single Family Home
Sub Type House/Single Family
Listing Status Sold
Purchase Type For Sale
Square Footage 8,037 sqft
Price per Sqft $569
Subdivision Dollarton
MLS Listing ID R2863766
Sold Date 06/04/24
Style 2 Storey w/Bsmt.
Bedrooms 8
Full Baths 8
Half Baths 2
Construction Status New
Abv Grd Liv Area 3,252
Total Fin. Sqft 8037
Year Built 2014
Annual Tax Amount $24,500
Tax Year 2023
Lot Size 0.344 Acres
Acres 0.34
Property Description
Investors/owners rare opportunity: 8000 ft Luxury Mansion below Assessed Value 5.3 m. Huge revenue potential even while living in a life style property. Exotic water and mountain views with privacy being on the preferred side of popular street.Arch:P Guimond, Pr Manager: Werner Cons. Open space for flexibility, Designed to capture sunlight and views for synergy.Resort like mansion 8000ft, 8bed,office+den+Balconies,10BR.Whistler type post and beam porch,expensive exquisite custom designer interiors, double ht.atrium,10'',9''.8'' floor heights,Large stained wood windows & doors, marble slab floors with Glass railings yield timeless beauty & Palatial Grandeur.Elegance Matches Fairmont. Metal roof, Miele appliances, home automation,Wok kit,26 ceiling speakers, central music, 2(7.l) home theaters.
Location
State BC
Community Dollarton
Area North Vancouver
Zoning RS2
Rooms
Other Rooms Wok Kitchen
Basement Full, Fully Finished, Separate Entry
Kitchen 3
Separate Den/Office N
Interior
Interior Features Air Conditioning, ClthWsh/Dryr/Frdg/Stve/DW, Drapes/Window Coverings, Heat Recov. Vent., Jetted Bathtub, Sprinkler - Inground, Vacuum - Roughed In, Wet Bar, Wine Cooler
Heating Heat Pump, Hot Water, Radiant
Fireplaces Number 3
Fireplaces Type Natural Gas
Heat Source Heat Pump, Hot Water, Radiant
Exterior
Exterior Feature Balcony(s), Fenced Yard, Sundeck(s)
Garage Add. Parking Avail., Garage; Triple
Garage Spaces 3.0
Amenities Available Air Cond./Central, Exercise Centre, Garden, Guest Suite, Recreation Center, Wheelchair Access
View Y/N Yes
View STUNNING WATER, MOUNTAIN VIEWS
Roof Type Metal
Lot Frontage 100.0
Lot Depth 150.0
Total Parking Spaces 3
Building
Story 3
Sewer City/Municipal
Water City/Municipal
Structure Type Frame - Wood
Construction Status New
Others
Tax ID 010-655-425
Ownership Freehold NonStrata
Energy Description Heat Pump,Hot Water,Radiant
Read Less Info
Want to know what your home might be worth? Contact us for a FREE valuation!

Our team is ready to help you sell your home for the highest possible price ASAP

Bought with Oakwyn Realty Ltd.
GET MORE INFORMATION




