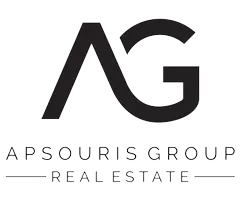For more information regarding the value of a property, please contact us for a free consultation.
Key Details
Sold Price $830,000
Property Type Single Family Home
Sub Type House/Single Family
Listing Status Sold
Purchase Type For Sale
Square Footage 2,042 sqft
Price per Sqft $406
Subdivision Sechelt District
MLS Listing ID R2880741
Sold Date 05/20/24
Style 1 Storey
Bedrooms 6
Full Baths 3
Abv Grd Liv Area 1,144
Total Fin. Sqft 2042
Year Built 1999
Annual Tax Amount $5,999
Tax Year 2023
Lot Size 7,352 Sqft
Acres 0.17
Property Description
Approximately 2000 Sf home with 6 bedrooms and 3 full baths . Decks off front living room and back side that offer forested views in a private neighborhood . Legal 2 bedroom suite including kitchen , laundry and full bath with new appliances and light fixtures. Recent renovations include new vinyl on front deck with alluminum railing and glass , new laminate flooring and new fireplace . Central location with a bus stop at your doorstep! Open House May 18& 19 2-4 pm.
Location
State BC
Community Sechelt District
Area Sunshine Coast
Zoning RES
Rooms
Other Rooms Bedroom
Basement Fully Finished
Kitchen 1
Separate Den/Office N
Interior
Interior Features ClthWsh/Dryr/Frdg/Stve/DW, Dishwasher, Drapes/Window Coverings, Microwave, Smoke Alarm, Stove
Heating Electric, Forced Air, Natural Gas
Fireplaces Number 1
Fireplaces Type Natural Gas
Heat Source Electric, Forced Air, Natural Gas
Exterior
Exterior Feature Balcny(s) Patio(s) Dck(s), Fenced Yard, Sundeck(s)
Garage Garage; Double, Open
Garage Spaces 2.0
Amenities Available In Suite Laundry
View Y/N No
Roof Type Asphalt
Lot Frontage 64.0
Lot Depth 115.0
Total Parking Spaces 4
Building
Story 2
Sewer City/Municipal
Water City/Municipal
Structure Type Frame - Wood
Others
Tax ID 019-090-846
Ownership Freehold NonStrata
Energy Description Electric,Forced Air,Natural Gas
Read Less Info
Want to know what your home might be worth? Contact us for a FREE valuation!

Our team is ready to help you sell your home for the highest possible price ASAP

Bought with Royal LePage Sussex
GET MORE INFORMATION




