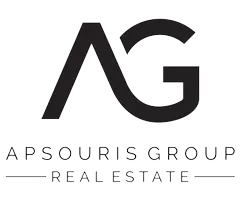For more information regarding the value of a property, please contact us for a free consultation.
Key Details
Sold Price $880,000
Property Type Townhouse
Sub Type Townhouse
Listing Status Sold
Purchase Type For Sale
Square Footage 1,661 sqft
Price per Sqft $529
Subdivision Sullivan Station
MLS Listing ID R2871124
Sold Date 05/10/24
Style 2 Storey w/Bsmt.
Bedrooms 4
Full Baths 3
Half Baths 1
Maintenance Fees $396
Abv Grd Liv Area 693
Total Fin. Sqft 1661
Rental Info 100
Year Built 2008
Annual Tax Amount $3,274
Tax Year 2023
Property Description
Sullivan Gardens! Duplex style 4 bedroom townhome with double side by side garage. Separate entry & full 4 piece bath ideal for home office/guest suite. Beautiful home with 9'' ceilings, open plan, laminate & tile floors complimented with exposed wood beam ceilings complimenting the spacious kitchen with solid wood cabinets, granite countertops complete with stainless steel appliance package. Bright unit with ample windows, exposed wood beam ceilings, & spacious sundeck and additional ground floor patio at the back of the home. 3 spacious bedrooms above main floor, 2 with bay windows, primary bedroom with his & hers closets, full ensuite. Landscaped and fenced private rear yard, 4 bathrooms. Close to schools, shopping, and golf. Pets ok with no size restriction. Low maintenance fees.
Location
State BC
Community Sullivan Station
Area Surrey
Building/Complex Name Sullivan Gardens
Zoning CD-1
Rooms
Other Rooms Bedroom
Basement Part
Kitchen 1
Separate Den/Office N
Interior
Interior Features ClthWsh/Dryr/Frdg/Stve/DW, Disposal - Waste, Drapes/Window Coverings, Garage Door Opener, Microwave, Security - Roughed In, Vacuum - Roughed In
Heating Electric, Forced Air, Natural Gas
Fireplaces Number 1
Fireplaces Type Gas - Natural
Heat Source Electric, Forced Air, Natural Gas
Exterior
Exterior Feature Balcny(s) Patio(s) Dck(s)
Garage Garage; Double
Garage Spaces 2.0
Garage Description 19'5x20'6
Amenities Available Club House, In Suite Laundry
View Y/N No
Roof Type Asphalt
Total Parking Spaces 2
Building
Faces Northwest
Story 3
Sewer City/Municipal
Water Community
Locker No
Unit Floor 32
Structure Type Concrete,Frame - Wood
Others
Restrictions Pets Allowed,Rentals Allowed,Smoking Restrictions
Tax ID 027-557-600
Ownership Freehold Strata
Energy Description Electric,Forced Air,Natural Gas
Read Less Info
Want to know what your home might be worth? Contact us for a FREE valuation!

Our team is ready to help you sell your home for the highest possible price ASAP

Bought with Century 21 Coastal Realty Ltd.
GET MORE INFORMATION




