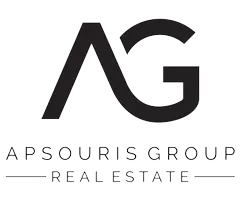For more information regarding the value of a property, please contact us for a free consultation.
Key Details
Sold Price $1,555,000
Property Type Single Family Home
Sub Type House/Single Family
Listing Status Sold
Purchase Type For Sale
Square Footage 1,454 sqft
Price per Sqft $1,069
Subdivision Steveston South
MLS Listing ID R2873577
Sold Date 04/27/24
Style 3 Level Split
Bedrooms 3
Full Baths 2
Abv Grd Liv Area 540
Total Fin. Sqft 1454
Year Built 1976
Annual Tax Amount $4,341
Tax Year 2023
Lot Size 4,000 Sqft
Acres 0.09
Property Description
Why settle for a townhouse when you can own a 3 bedroom, 2 full bath home in the heart of Steveston, without monthly maint fees. Don''t be fooled by its size; this home has a spacious layout that''s perfect for entertaining family and friends. The kitchen comes equipped with stainless steel appliances, a large pantry, an island for preparing meals, and newly painted cabinetry. The backyard is nicely landscaped with plenty of room for the kids to play with the neighbourhood kids. Some of the many upgrades include a brand new York furnace, on-demand hot water system, vinyl windows with screens and so much more. This house ticks all the boxes: it''s close to all levels of schools, just a short walk to Steveston village, the community centre, and amenities a family could want.
Location
State BC
Community Steveston South
Area Richmond
Zoning RS1/B
Rooms
Other Rooms Walk-In Closet
Basement None
Kitchen 1
Separate Den/Office N
Interior
Interior Features ClthWsh/Dryr/Frdg/Stve/DW
Heating Forced Air
Heat Source Forced Air
Exterior
Exterior Feature None
Garage Carport; Single
Garage Spaces 1.0
Roof Type Asphalt
Lot Frontage 40.0
Lot Depth 100.0
Total Parking Spaces 2
Building
Story 3
Sewer City/Municipal
Water City/Municipal
Structure Type Frame - Wood
Others
Tax ID 002-517-426
Ownership Freehold NonStrata
Energy Description Forced Air
Read Less Info
Want to know what your home might be worth? Contact us for a FREE valuation!

Our team is ready to help you sell your home for the highest possible price ASAP

Bought with LeHomes Realty Premier
GET MORE INFORMATION




