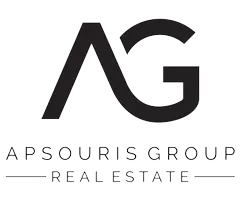For more information regarding the value of a property, please contact us for a free consultation.
Key Details
Sold Price $705,000
Property Type Condo
Sub Type Apartment/Condo
Listing Status Sold
Purchase Type For Sale
Square Footage 986 sqft
Price per Sqft $715
Subdivision Murrayville
MLS Listing ID R2844412
Sold Date 04/09/24
Style Upper Unit
Bedrooms 2
Full Baths 2
Maintenance Fees $404
Abv Grd Liv Area 986
Total Fin. Sqft 986
Year Built 2020
Annual Tax Amount $3,229
Tax Year 2023
Property Description
Central by Zenterra in the heart of Murrayville! This is one of the largest 2bdrm, 2 bath units in the complex! Featuring 986 sq ft with 9ft ceilings, making this home feel bright and airy! Stainless Steel Kitchen Aid appliances, including a gas range stove. Quartz countertops throughout. Open concept for main living which separates bedrooms nicely on either side. Well appointed walk through closets in both bedrooms that lead to bathrooms. Original owner, 2 PKG and 1 storage locker! Outdoor patio has a view of the mountains and overlooks W.C Blair Playground & Recreation Center. Steps to Shopping, restaurants, Murrayville Pub and much more! Just move in and enjoy!
Location
State BC
Community Murrayville
Area Langley
Building/Complex Name CENTRAL
Zoning MF
Rooms
Basement None
Kitchen 1
Separate Den/Office N
Interior
Interior Features ClthWsh/Dryr/Frdg/Stve/DW, Microwave
Heating Electric
Heat Source Electric
Exterior
Exterior Feature Balcony(s)
Garage Garage; Underground
Garage Spaces 2.0
Amenities Available In Suite Laundry, Recreation Center
View Y/N Yes
View Mountain Views
Roof Type Torch-On
Total Parking Spaces 2
Building
Story 1
Sewer City/Municipal
Water City/Municipal
Locker Yes
Unit Floor 308
Structure Type Frame - Wood
Others
Restrictions Pets Allowed w/Rest.
Tax ID 031-205-402
Ownership Freehold Strata
Energy Description Electric
Pets Description 2
Read Less Info
Want to know what your home might be worth? Contact us for a FREE valuation!

Our team is ready to help you sell your home for the highest possible price ASAP

Bought with RE/MAX Treeland Realty
GET MORE INFORMATION




