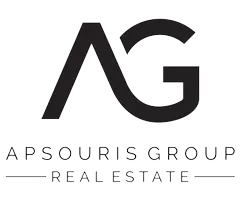For more information regarding the value of a property, please contact us for a free consultation.
Key Details
Sold Price $2,260,000
Property Type Single Family Home
Sub Type House/Single Family
Listing Status Sold
Purchase Type For Sale
Square Footage 3,093 sqft
Price per Sqft $730
Subdivision Woodwards
MLS Listing ID R2864702
Sold Date 04/08/24
Style 2 Storey
Bedrooms 5
Full Baths 3
Abv Grd Liv Area 1,652
Total Fin. Sqft 3093
Year Built 1989
Annual Tax Amount $5,311
Tax Year 2023
Lot Size 5,019 Sqft
Acres 0.12
Property Description
This gorgeous modern whole renovated in 2017 home located in a friendly and quiet neighborhood with lots of sunlight. Perfectly blending elegance with functional living space. Excellent floor plan with 4 beds up and 1 on main. Open living, kitchen & dining with fireplace & yard views. Spacious kitchen featuring high quality stainless steel appliances and fixtures, along with counter tops island & modern cabinets in the kitchen, yard with a great tree, a high efficiency furnace & water heater. The new warm, natural detailing throughout makes this stunning home ready for move-in. School catchment Steveston London Highschool & Errington Elementary. Open house: Apr 6&7, 2-4pm.
Location
State BC
Community Woodwards
Area Richmond
Zoning RS1/E
Rooms
Other Rooms Primary Bedroom
Basement None
Kitchen 1
Separate Den/Office Y
Interior
Heating Baseboard, Hot Water, Natural Gas
Fireplaces Number 2
Fireplaces Type Natural Gas
Heat Source Baseboard, Hot Water, Natural Gas
Exterior
Exterior Feature Fenced Yard
Garage Garage; Double
Garage Spaces 2.0
Amenities Available Garden, Storage
Roof Type Tile - Concrete
Total Parking Spaces 4
Building
Story 2
Sewer City/Municipal
Water City/Municipal
Structure Type Frame - Wood
Others
Tax ID 012-188-832
Ownership Freehold NonStrata
Energy Description Baseboard,Hot Water,Natural Gas
Read Less Info
Want to know what your home might be worth? Contact us for a FREE valuation!

Our team is ready to help you sell your home for the highest possible price ASAP

Bought with Sutton Centre Realty
GET MORE INFORMATION




