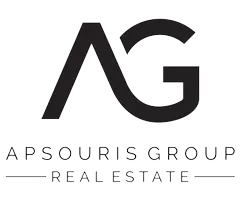For more information regarding the value of a property, please contact us for a free consultation.
Key Details
Sold Price $468,000
Property Type Condo
Sub Type Apartment/Condo
Listing Status Sold
Purchase Type For Sale
Square Footage 947 sqft
Price per Sqft $494
Subdivision Poplar
MLS Listing ID R2861006
Sold Date 03/21/24
Style Inside Unit
Bedrooms 2
Full Baths 2
Maintenance Fees $387
Abv Grd Liv Area 947
Total Fin. Sqft 947
Year Built 1994
Annual Tax Amount $1,625
Property Description
Check out this BEAUTIFULLY UPDATED SOUTH FACING 2 bed, 2 bath, 947 sqft unit at College Park Place! Great floorplan with bedrooms separated for privacy. The kitchen enjoys white shaker cabinetry, two pantries, SS appliances, and an under-mount sink. The living room gets plenty of natural light with a large window and glass door to a covered balcony + updated laminate, gas fireplace, crown + pot lighting. Spacious primary bedroom with walk-through closet and nicely updated 4-piece ensuite. Great location near Hwy1, trails, shops, dining, UFV+ more! 2 parking spaces! Act fast.
Location
State BC
Community Poplar
Area Abbotsford
Building/Complex Name College Park Place
Zoning MF
Rooms
Other Rooms Laundry
Basement None
Kitchen 1
Separate Den/Office N
Interior
Interior Features ClthWsh/Dryr/Frdg/Stve/DW, Fireplace Insert
Heating Baseboard
Fireplaces Number 1
Fireplaces Type Gas - Natural
Heat Source Baseboard
Exterior
Exterior Feature Balcony(s)
Garage Garage; Underground, Open
Garage Spaces 1.0
Amenities Available Club House, Elevator, In Suite Laundry
View Y/N No
Roof Type Asphalt
Total Parking Spaces 2
Building
Story 1
Sewer City/Municipal
Water City/Municipal
Locker No
Unit Floor 206
Structure Type Frame - Wood
Others
Restrictions Pets Allowed w/Rest.,Rentals Allwd w/Restrctns
Tax ID 018-841-341
Ownership Freehold Strata
Energy Description Baseboard
Read Less Info
Want to know what your home might be worth? Contact us for a FREE valuation!

Our team is ready to help you sell your home for the highest possible price ASAP

Bought with RE/MAX Nyda Realty Inc.
GET MORE INFORMATION




