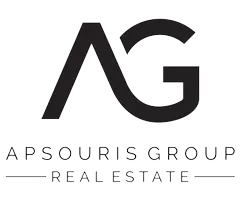For more information regarding the value of a property, please contact us for a free consultation.
Key Details
Sold Price $1,335,000
Property Type Townhouse
Sub Type Townhouse
Listing Status Sold
Purchase Type For Sale
Square Footage 2,634 sqft
Price per Sqft $506
Subdivision Murrayville
MLS Listing ID R2859360
Sold Date 03/15/24
Style End Unit,Rancher/Bungalow w/Bsmt.
Bedrooms 2
Full Baths 2
Half Baths 1
Maintenance Fees $378
Abv Grd Liv Area 1,317
Total Fin. Sqft 2634
Year Built 2019
Annual Tax Amount $5,550
Tax Year 2023
Property Description
Sought after Denby in Murrayville! Stunning rancher townhome w/ full basement and master bedroom on the main. END UNIT, open concept floor plan offers extra windows for loads of natural light, 10 ft ceilings, a chef inspired kitchen w/ quartz counters, gas cooktop, stainless built in wall ovens, fridge & high end dishwasher. 2 Primary bedrooms, one up and one down each features spa like ensuites with dual sinks, seamless glass shower w/ rain head and walk-in closet. High end finishings throughout w/ tons of extras including A/C, epoxy floor in garage and patio, modern laminate flooring, cozy gas fireplace and more. Outdoor living area is perfect for entertaining with extended patio, stylish pengola w/ glass cover and gas BBQ hookup. Fantastic location! Close to shops, heath care and parks!
Location
State BC
Community Murrayville
Area Langley
Building/Complex Name Denby
Zoning CD-87
Rooms
Other Rooms Primary Bedroom
Basement Full
Kitchen 1
Separate Den/Office N
Interior
Interior Features ClthWsh/Dryr/Frdg/Stve/DW, Drapes/Window Coverings, Garage Door Opener, Security System, Vacuum - Built In
Heating Forced Air, Natural Gas
Fireplaces Number 1
Fireplaces Type Gas - Natural
Heat Source Forced Air, Natural Gas
Exterior
Exterior Feature Fenced Yard, Patio(s)
Garage Garage; Double
Garage Spaces 2.0
Garage Description 19'0x19'3
Amenities Available Air Cond./Central, Club House, In Suite Laundry, Playground
View Y/N No
Roof Type Asphalt
Total Parking Spaces 2
Building
Story 2
Sewer Community
Water City/Municipal
Unit Floor 63
Structure Type Frame - Wood
Others
Restrictions Pets Allowed w/Rest.,Rentals Allowed
Tax ID 030-762-472
Ownership Freehold Strata
Energy Description Forced Air,Natural Gas
Pets Description 2
Read Less Info
Want to know what your home might be worth? Contact us for a FREE valuation!

Our team is ready to help you sell your home for the highest possible price ASAP

Bought with Royal LePage - Wolstencroft
GET MORE INFORMATION




