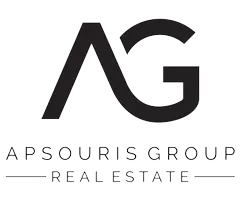For more information regarding the value of a property, please contact us for a free consultation.
Key Details
Sold Price $4,300,000
Property Type Single Family Home
Sub Type House with Acreage
Listing Status Sold
Purchase Type For Sale
Square Footage 7,031 sqft
Price per Sqft $611
Subdivision Campbell Valley
MLS Listing ID R2853788
Sold Date 03/16/24
Style 2 Storey w/Bsmt.
Bedrooms 6
Full Baths 4
Half Baths 2
Abv Grd Liv Area 2,986
Total Fin. Sqft 7031
Year Built 2022
Tax Year 2023
Lot Size 2.730 Acres
Acres 2.73
Property Description
Escape to your own private sanctuary on South Langley’s Street of Dreams, steps from Campbell Valley Park. This custom-built, 7031 sqft, primary on main farmhouse welcomes you with a grand entry, sprawling great room, & exquisite two-tone kitchen complete with top-of-the-line Wolf and Sub-Zero appliances. The primary suite indulges with its oversized closet, marble-clad ensuite, and large windows framing breathtaking forest vistas. Upstairs, includes three spacious bedrooms & 2 bathrooms. The basement beckons with a wealth of features including a gym, theatre room, rec room, two guest rooms & expansive rec space w/potential for a suite. Outside you’ll find a large covered patio, triple attached garage and a 27’x43'' shop with oversize doors & a full-height second story. Call Today!
Location
State BC
Community Campbell Valley
Area Langley
Zoning RU-1
Rooms
Other Rooms Walk-In Closet
Basement Full, Fully Finished, Separate Entry
Kitchen 1
Separate Den/Office N
Interior
Interior Features Air Conditioning, ClthWsh/Dryr/Frdg/Stve/DW, Drapes/Window Coverings, Garage Door Opener, Jetted Bathtub, Microwave, Oven - Built In, Storage Shed, Water Treatment
Heating Forced Air, Natural Gas
Fireplaces Number 2
Fireplaces Type Natural Gas
Heat Source Forced Air, Natural Gas
Exterior
Exterior Feature Fenced Yard, Patio(s) & Deck(s)
Garage DetachedGrge/Carport, Garage; Triple, RV Parking Avail.
Garage Spaces 7.0
Garage Description 28x42
Amenities Available Air Cond./Central, Workshop Detached
Roof Type Asphalt,Metal
Total Parking Spaces 20
Building
Story 3
Sewer Septic
Water Well - Drilled
Structure Type Frame - Wood
Others
Restrictions No Restrictions
Tax ID 032-094-141
Ownership Freehold Strata
Energy Description Forced Air,Natural Gas
Read Less Info
Want to know what your home might be worth? Contact us for a FREE valuation!

Our team is ready to help you sell your home for the highest possible price ASAP

Bought with Sutton Group-Alliance R.E.S.
GET MORE INFORMATION




