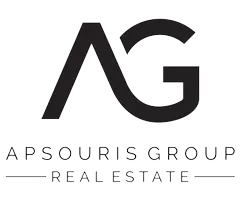For more information regarding the value of a property, please contact us for a free consultation.
Key Details
Sold Price $1,475,000
Property Type Single Family Home
Sub Type House/Single Family
Listing Status Sold
Purchase Type For Sale
Square Footage 2,327 sqft
Price per Sqft $633
Subdivision Sunshine Hills Woods
MLS Listing ID R2853343
Sold Date 03/03/24
Style Basement Entry
Bedrooms 4
Full Baths 3
Abv Grd Liv Area 1,334
Total Fin. Sqft 2327
Year Built 1977
Annual Tax Amount $4,848
Tax Year 2022
Lot Size 6,864 Sqft
Acres 0.16
Property Description
The Right Choice at the Right Time! A fantastic location with a well laid out basement style home with more than enough room for the family to grow into! An ultra clean and meticulously maintained home situated close to all of the important amenities (shopping, schools, parks and transit). Highlights and features of this 2,327 sq ft home include 4 bedrooms, 3 full bathrooms, double garage, large and updated kitchen opening onto a huge, covered sundeck. Beautifully landscaped 66 x 104 ft (6864 sq ft) lot with private back yard. A great opportunity to make this house your home!
Location
State BC
Community Sunshine Hills Woods
Area N. Delta
Building/Complex Name SUNSHINE HILLS
Zoning RES
Rooms
Other Rooms Family Room
Basement Full
Kitchen 1
Separate Den/Office N
Interior
Interior Features ClthWsh/Dryr/Frdg/Stve/DW, Garage Door Opener
Heating Forced Air, Natural Gas
Fireplaces Number 2
Fireplaces Type Natural Gas
Heat Source Forced Air, Natural Gas
Exterior
Exterior Feature Patio(s) & Deck(s)
Garage Garage; Double
Garage Spaces 2.0
View Y/N No
Roof Type Asphalt
Lot Frontage 66.0
Lot Depth 104.0
Total Parking Spaces 4
Building
Story 2
Sewer City/Municipal
Water City/Municipal
Structure Type Frame - Wood
Others
Tax ID 001-916-378
Ownership Freehold NonStrata
Energy Description Forced Air,Natural Gas
Read Less Info
Want to know what your home might be worth? Contact us for a FREE valuation!

Our team is ready to help you sell your home for the highest possible price ASAP

Bought with RE/MAX City Realty
GET MORE INFORMATION




