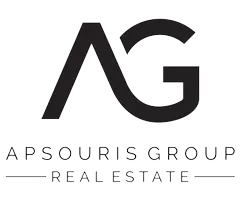For more information regarding the value of a property, please contact us for a free consultation.
Key Details
Sold Price $528,000
Property Type Condo
Sub Type Apartment/Condo
Listing Status Sold
Purchase Type For Sale
Square Footage 1,191 sqft
Price per Sqft $443
Subdivision Sardis East Vedder
MLS Listing ID R2847820
Sold Date 02/13/24
Style End Unit,Upper Unit
Bedrooms 2
Full Baths 2
Maintenance Fees $387
Abv Grd Liv Area 1,191
Total Fin. Sqft 1191
Rental Info 100
Year Built 2005
Annual Tax Amount $2,180
Tax Year 2023
Property Sub-Type Apartment/Condo
Property Description
Location location location! This corner unit condo is absolutely gorgeous! Offers beautiful flooring throughout, spacious kitchen with granite counter tops, beautiful warm cabinetry and many upgrades. All 6 appliances included. This popular open floor plan offers a cozy fireplace, 2 bedrooms, 2 bathrooms, the 2nd bedroom has a pocket door access to the main bathroom. Has custom BI closets and plenty of storage room. This home offers many windows for you to enjoy the unobstructed mountain views/Mt Cheam. Has a large L-shaped patio off dining/living room to appreciate the amazing views. One secure parking & pets allowed with restrictions. You''ll find it conveniently located to several shops, walking trails and much more! Visitor parking, strata fee $387.50 per month. You''ll LOVE IT!
Location
State BC
Community Sardis East Vedder
Area Sardis
Building/Complex Name Park Place 1
Zoning CD6
Rooms
Basement None
Kitchen 1
Separate Den/Office N
Interior
Interior Features ClthWsh/Dryr/Frdg/Stve/DW, Drapes/Window Coverings, Microwave, Smoke Alarm, Sprinkler - Fire
Heating Electric
Fireplaces Number 1
Fireplaces Type Electric
Heat Source Electric
Exterior
Exterior Feature Patio(s)
Parking Features Garage Underbuilding, Open, Visitor Parking
Garage Spaces 1.0
Amenities Available Elevator, In Suite Laundry, Wheelchair Access
View Y/N Yes
View Gorgeous Mountains/Mt Cheam
Roof Type Asphalt,Other
Total Parking Spaces 1
Building
Story 1
Sewer City/Municipal
Water City/Municipal
Unit Floor 314
Structure Type Frame - Wood
Others
Restrictions Pets Allowed w/Rest.,Rentals Allwd w/Restrctns
Tax ID 026-353-911
Ownership Freehold Strata
Energy Description Electric
Pets Allowed 1
Read Less Info
Want to know what your home might be worth? Contact us for a FREE valuation!

Our team is ready to help you sell your home for the highest possible price ASAP

Bought with Royal LePage - Wolstencroft



