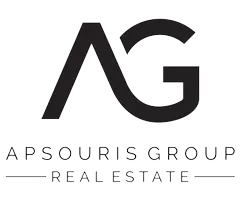For more information regarding the value of a property, please contact us for a free consultation.
Key Details
Sold Price $4,950,000
Property Type Single Family Home
Sub Type House with Acreage
Listing Status Sold
Purchase Type For Sale
Square Footage 7,143 sqft
Price per Sqft $692
Subdivision Campbell Valley
MLS Listing ID R2841118
Sold Date 02/12/24
Style 2 Storey w/Bsmt.,Carriage/Coach House
Bedrooms 6
Full Baths 5
Half Baths 1
Abv Grd Liv Area 2,592
Total Fin. Sqft 7143
Year Built 2022
Annual Tax Amount $11,196
Tax Year 2023
Lot Size 3.760 Acres
Acres 3.76
Property Description
EXECUTIVE ESTATE ULTIMATE PRIVACY. The driveway is only part on 40ave then opens to 3.75 Acres gated driveway leads to park setting. Custom Built Picosso Builders own Home over 7100 sq ft 23'' soaring ceilings huge open kitchen/ great room concept,Wolf/ Sub Zero appliances, spice kitch, massive island, extensive custom cabinets. Mstr Bdrm on main w/spa ensuite all backing off to massive covered patio, full out door kitch, F/P, H/T, heaters folding door off Great room. Upstairs 3Bdrms 2Bth, 1Bdrm legal suite above large 1300 sq ft garage. Bsmt is bright W/O with custom rock walls and steps for loads of natural light, complete with full wet bar, Wine room, Media, Gym, Steam Rm, Bdrm 9'' ceilings. Tranquil backyard room for pool. Zoned for second shop/dwelling R.V. truck pkg.
Location
State BC
Community Campbell Valley
Area Langley
Zoning RU-1
Rooms
Other Rooms Den
Basement Full
Kitchen 3
Separate Den/Office Y
Interior
Interior Features Air Conditioning, ClthWsh/Dryr/Frdg/Stve/DW, Garage Door Opener, Hot Tub Spa/Swirlpool, Security System, Vacuum - Built In, Vaulted Ceiling, Wet Bar, Windows - Thermo
Heating Electric, Forced Air, Natural Gas
Fireplaces Number 4
Fireplaces Type Electric, Natural Gas
Heat Source Electric, Forced Air, Natural Gas
Exterior
Exterior Feature Balcny(s) Patio(s) Dck(s), Fenced Yard
Garage Carport; Single, Garage; Triple, RV Parking Avail.
Garage Spaces 4.0
Garage Description 31'x41'
Amenities Available In Suite Laundry, Sauna/Steam Room
Roof Type Asphalt,Metal
Lot Frontage 263.0
Lot Depth 593.0
Total Parking Spaces 10
Building
Story 3
Sewer Septic
Water Well - Drilled
Structure Type Frame - Wood
Others
Tax ID 019-113-072
Ownership Freehold NonStrata
Energy Description Electric,Forced Air,Natural Gas
Read Less Info
Want to know what your home might be worth? Contact us for a FREE valuation!

Our team is ready to help you sell your home for the highest possible price ASAP

Bought with RE/MAX Treeland Realty
GET MORE INFORMATION




