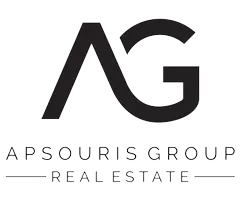For more information regarding the value of a property, please contact us for a free consultation.
Key Details
Sold Price $5,500,000
Property Type Single Family Home
Sub Type House/Single Family
Listing Status Sold
Purchase Type For Sale
Square Footage 6,895 sqft
Price per Sqft $797
Subdivision Glenmore
MLS Listing ID R2808637
Sold Date 12/06/23
Style 3 Storey
Bedrooms 5
Full Baths 6
Half Baths 1
Abv Grd Liv Area 2,624
Total Fin. Sqft 6895
Year Built 2021
Annual Tax Amount $29,757
Tax Year 2022
Lot Size 0.358 Acres
Acres 0.36
Property Description
Organic warmth & chic architecture merge to create this exquisite 5bed / 7bath on a 15,100+ sqft lot with ~6,900 interior space & 2,700+ sqft of extended living residence situated in West Vancouver. Luxurious yet relaxed, combined with floor to ceiling glass offer living spaces that are equally dynamic & cozy. Wide-plank European white oak, elevator, open-pore dark walnut cabinetry, carved travertine fireplaces. A double-height family room with glass walls that opens to provide a seamless connection to the pool & dining terrace and a media room & open plan living, dining & kitchen that is ideal for intimate entertaining. Enjoy panoramic views from the balcony & fire pit, and lounge by the zero-edge pool. Contact us today to schedule a viewing.
Location
State BC
Community Glenmore
Area West Vancouver
Zoning RS3
Rooms
Other Rooms Mud Room
Basement Full, Fully Finished
Kitchen 2
Separate Den/Office N
Interior
Interior Features Air Conditioning, ClthWsh/Dryr/Frdg/Stve/DW, Drapes/Window Coverings, Garage Door Opener, Hot Tub Spa/Swirlpool, Security System, Smoke Alarm, Sprinkler - Fire, Vacuum - Built In, Wine Cooler
Heating Radiant
Fireplaces Number 3
Fireplaces Type Natural Gas
Heat Source Radiant
Exterior
Exterior Feature Balcny(s) Patio(s) Dck(s)
Parking Features Add. Parking Avail., Garage; Triple
Garage Spaces 3.0
View Y/N Yes
View Panoramic Ocean, LGB, City
Roof Type Asphalt
Lot Frontage 130.0
Lot Depth 120.0
Total Parking Spaces 8
Building
Story 3
Sewer City/Municipal
Water City/Municipal
Structure Type Frame - Wood
Others
Tax ID 009-031-138
Ownership Freehold NonStrata
Energy Description Radiant
Read Less Info
Want to know what your home might be worth? Contact us for a FREE valuation!

Our team is ready to help you sell your home for the highest possible price ASAP

Bought with Royal LePage Sussex
GET MORE INFORMATION




