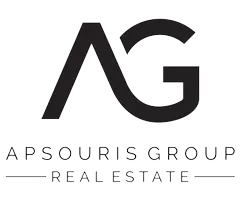For more information regarding the value of a property, please contact us for a free consultation.
Key Details
Sold Price $770,000
Property Type Condo
Sub Type Apartment/Condo
Listing Status Sold
Purchase Type For Sale
Square Footage 728 sqft
Price per Sqft $1,057
Subdivision Brentwood Park
MLS Listing ID R2804978
Sold Date 11/15/23
Style Corner Unit,Upper Unit
Bedrooms 2
Full Baths 2
Maintenance Fees $459
Abv Grd Liv Area 728
Total Fin. Sqft 728
Year Built 2019
Annual Tax Amount $2,227
Tax Year 2022
Property Sub-Type Apartment/Condo
Property Description
Welcome to the SUB-PENTHOUSE at The Amazing Brentwood! Live above the clouds in this 61st floor home with panoramic views of the City Skyline, Mountains and Ocean. Efficient corner unit layout features 2 bedrooms and 2 full baths with 9' ceilings. This home features a modern white & birch colour scheme w/black marble accents in the kitchen, quality Bosch Appliances, gas stove, wall mounted oven and smart integrated fridge. Enjoy your bright, South facing 190sf wrap around patio overlooking a breathtaking view. Amazing Brentwood includes world class amenities, concierge, gym, lounge and visitor''s guest suites. Shop, eat & play at some of the best stores & restaurants in all of Burnaby. Rapid transit just under your feet. Pets+Rentals ok. Call today!
Location
State BC
Community Brentwood Park
Area Burnaby North
Building/Complex Name Amazing Brentwood
Zoning CD
Rooms
Basement None
Kitchen 1
Separate Den/Office N
Interior
Interior Features ClthWsh/Dryr/Frdg/Stve/DW, Drapes/Window Coverings, Garage Door Opener
Heating Baseboard, Electric
Fireplaces Type None
Heat Source Baseboard, Electric
Exterior
Exterior Feature Balcony(s), Balcny(s) Patio(s) Dck(s)
Parking Features Garage; Underground, Visitor Parking
Garage Spaces 1.0
Amenities Available Bike Room, Elevator, Exercise Centre, Garden, Guest Suite, In Suite Laundry, Playground, Recreation Center, Storage, Concierge
View Y/N Yes
View SOUTH Panoramic Skyline &Ocean
Roof Type Other
Total Parking Spaces 1
Building
Faces South
Story 1
Water City/Municipal
Locker Yes
Unit Floor 6104
Structure Type Concrete
Others
Restrictions Pets Allowed w/Rest.,Rentals Allwd w/Restrctns
Tax ID 030-939-020
Ownership Freehold Strata
Energy Description Baseboard,Electric
Pets Allowed 2
Read Less Info
Want to know what your home might be worth? Contact us for a FREE valuation!

Our team is ready to help you sell your home for the highest possible price ASAP

Bought with Pacific Evergreen Realty Ltd.



