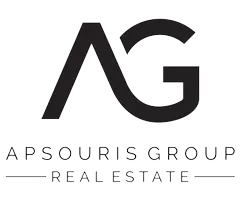For more information regarding the value of a property, please contact us for a free consultation.
Key Details
Sold Price $1,045,000
Property Type Townhouse
Sub Type Townhouse
Listing Status Sold
Purchase Type For Sale
Square Footage 1,256 sqft
Price per Sqft $832
Subdivision Saunders
MLS Listing ID R2829756
Sold Date 11/11/23
Style 3 Storey
Bedrooms 3
Full Baths 2
Half Baths 1
Maintenance Fees $265
Abv Grd Liv Area 595
Total Fin. Sqft 1256
Year Built 2014
Annual Tax Amount $3,070
Tax Year 2023
Property Description
"VOGUE" Modem deluxe townhome in Saunders, Richmond. Located at No.3 Road. 3 bedrooms, 2.5 bathrooms and tandem garage parking. Extensive crown molding, functional layout with 9'' ceiling on main floor, open kitchen with professional SIS appliances and granite countertops. NEW dishwasher and laminate flooring (stairs and 3rd level). Centrally located with easy access to shopping, transit, recreation and schools. Pet & rental friendly. School catchments: Walter Lee elementary, Hugh Roberts Secondary, John T Errington Elementary & more. Great for first-time buyer or young families!
Location
State BC
Community Saunders
Area Richmond
Building/Complex Name Vogue
Zoning RTL4
Rooms
Basement None
Kitchen 1
Separate Den/Office N
Interior
Interior Features ClthWsh/Dryr/Frdg/Stve/DW, Drapes/Window Coverings, Garage Door Opener, Microwave, Smoke Alarm
Heating Baseboard, Electric
Fireplaces Number 1
Fireplaces Type Electric
Heat Source Baseboard, Electric
Exterior
Exterior Feature Fenced Yard
Garage Grge/Double Tandem
Garage Spaces 2.0
Amenities Available Playground
Roof Type Asphalt
Total Parking Spaces 2
Building
Story 3
Sewer City/Municipal
Water City/Municipal
Unit Floor 10
Structure Type Frame - Wood
Others
Restrictions Pets Allowed w/Rest.,Rentals Allwd w/Restrctns
Tax ID 029-177-057
Ownership Freehold Strata
Energy Description Baseboard,Electric
Read Less Info
Want to know what your home might be worth? Contact us for a FREE valuation!

Our team is ready to help you sell your home for the highest possible price ASAP

Bought with RE/MAX Crest Realty
GET MORE INFORMATION




