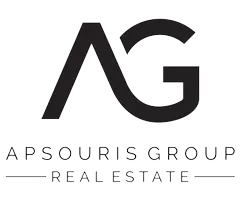For more information regarding the value of a property, please contact us for a free consultation.
Key Details
Sold Price $890,000
Property Type Townhouse
Sub Type Townhouse
Listing Status Sold
Purchase Type For Sale
Square Footage 1,747 sqft
Price per Sqft $509
Subdivision Willoughby Heights
MLS Listing ID R2819775
Sold Date 09/30/23
Style 3 Storey
Bedrooms 3
Full Baths 3
Half Baths 1
Maintenance Fees $365
Abv Grd Liv Area 683
Total Fin. Sqft 1747
Rental Info 100
Year Built 2012
Annual Tax Amount $4,022
Tax Year 2023
Property Sub-Type Townhouse
Property Description
Pride of ownership and tasteful updates in this townhouse are what set it apart. At Yorkson Creek, built by Quadra homes, this home is perfectly situated away from the busy roadways with extra green space behind. Upstairs you'll find three spacious bedrooms and two bathrooms. The main floor is flush with thoughtful updates including most appliances, newer engineered hardwood floors in pristine condition, blinds, fresh paint, and all new carpeting. Additional features include built-in A/C in the master, solid core doors throughout which provide additional sound dampening and durability, built-in closet organizers in every closet, a large walk-in pantry, oversized home office and a full bathroom on the ground floor. OPEN HOUSE SATURDAY the 30th 12-2pm
Location
State BC
Community Willoughby Heights
Area Langley
Building/Complex Name Yorkson Creek
Zoning CD-78
Rooms
Other Rooms Bedroom
Basement None
Kitchen 1
Separate Den/Office N
Interior
Interior Features Air Conditioning, ClthWsh/Dryr/Frdg/Stve/DW, Drapes/Window Coverings, Fireplace Insert, Garage Door Opener, Microwave, Pantry, Vacuum - Built In
Heating Forced Air, Natural Gas
Fireplaces Number 1
Fireplaces Type Gas - Natural
Heat Source Forced Air, Natural Gas
Exterior
Exterior Feature Balcony(s), Patio(s)
Parking Features Carport; Single, Garage; Single
Garage Spaces 1.0
Garage Description 10'8x20'4
Amenities Available Club House, Exercise Centre, In Suite Laundry, Playground
View Y/N No
Roof Type Asphalt
Total Parking Spaces 2
Building
Faces West
Story 3
Sewer City/Municipal
Water City/Municipal
Unit Floor 45
Structure Type Frame - Wood
Others
Restrictions Pets Allowed w/Rest.,Rentals Allowed
Tax ID 028-818-903
Ownership Freehold Strata
Energy Description Forced Air,Natural Gas
Pets Allowed 2
Read Less Info
Want to know what your home might be worth? Contact us for a FREE valuation!

Our team is ready to help you sell your home for the highest possible price ASAP

Bought with Royal Pacific Tri-Cities Realty



