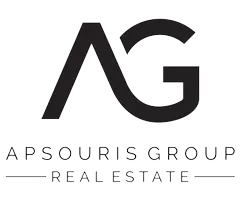For more information regarding the value of a property, please contact us for a free consultation.
Key Details
Sold Price $846,000
Property Type Townhouse
Sub Type Townhouse
Listing Status Sold
Purchase Type For Sale
Square Footage 1,632 sqft
Price per Sqft $518
Subdivision Murrayville
MLS Listing ID R2801539
Sold Date 08/01/23
Style 2 Storey,End Unit
Bedrooms 3
Full Baths 2
Half Baths 1
Maintenance Fees $416
Abv Grd Liv Area 885
Total Fin. Sqft 1632
Rental Info 100
Year Built 1993
Annual Tax Amount $3,363
Tax Year 2022
Property Description
Terrific 3 bedroom, 3 bathroom end-unit townhome in Murrayville Glen. Open kitchen layout w/ plenty of cabinet & counter space, breakfast bar, stainless appliances incl. gas range, & adjacent family room. Bright & open living room/ dining room area w/ gas fireplace, wide plank laminate flooring, & crown molding. Glass door access to spacious patio & private rear yard; ideal for summer BBQ’s! Upper floor features 3 bedrooms including a large master suite w/ walk-in closet & 4 pc ensuite. Garage & parking pad, plus street parking options! Gated complex offers a superb clubhouse & exercise room, & outside kids playground area. Steps to Denny Ross Park, & an easy walk to Murrayville amenities including great schools, shopping, restaurants, cafes, parks, library, & W.C. Blair Rec Centre w/pool.
Location
State BC
Community Murrayville
Area Langley
Building/Complex Name Murrayville Glen
Zoning RM-2
Rooms
Other Rooms Bedroom
Basement None
Kitchen 1
Separate Den/Office N
Interior
Interior Features ClthWsh/Dryr/Frdg/Stve/DW, Drapes/Window Coverings, Storage Shed, Vacuum - Roughed In
Heating Forced Air, Natural Gas
Fireplaces Number 1
Fireplaces Type Gas - Natural
Heat Source Forced Air, Natural Gas
Exterior
Exterior Feature Patio(s)
Garage Garage; Single, Open, Visitor Parking
Garage Spaces 1.0
Garage Description 19'11x10'
Amenities Available Exercise Centre, Playground, Recreation Center
Roof Type Asphalt
Total Parking Spaces 2
Building
Faces West
Story 2
Sewer City/Municipal
Water City/Municipal
Locker No
Unit Floor 78
Structure Type Frame - Wood
Others
Restrictions Pets Allowed w/Rest.,Rentals Allowed
Tax ID 018-395-376
Ownership Freehold Strata
Energy Description Forced Air,Natural Gas
Pets Description 2
Read Less Info
Want to know what your home might be worth? Contact us for a FREE valuation!

Our team is ready to help you sell your home for the highest possible price ASAP

Bought with Royal LePage - Wolstencroft
GET MORE INFORMATION




