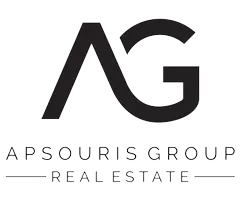For more information regarding the value of a property, please contact us for a free consultation.
Key Details
Sold Price $1,600,000
Property Type Single Family Home
Sub Type House/Single Family
Listing Status Sold
Purchase Type For Sale
Square Footage 2,903 sqft
Price per Sqft $551
Subdivision Oxford Heights
MLS Listing ID R2792040
Sold Date 06/26/23
Style 4 Level Split
Bedrooms 5
Full Baths 2
Half Baths 1
Abv Grd Liv Area 1,388
Total Fin. Sqft 2903
Year Built 1980
Annual Tax Amount $4,412
Tax Year 2022
Lot Size 5,649 Sqft
Acres 0.13
Property Description
HOME SWEET HOME!! This UPDATED 5 bedroom, 3 bathroom home is located in Oxford Heights on a cul de sac!!! Plenty of room for a growing family in this 4 level split home. Upstairs features 4 bedrooms & 2 full bathrooms! The main floor has a BRIGHT living room with gas fireplace, formal dining room, entertainers kitchen overlooking your sunken family room with gas fp and french doors leading to your backyard oasis!! There is also another bedroom with a 2 pc ensuite and LARGE laundry room. Downstairs features a wetbar, utility room and rec room with gas fireplace, perfect spot to hang out or for a theatre room!! Close to schools, transit, recreation and shopping!
Location
State BC
Community Oxford Heights
Area Port Coquitlam
Rooms
Other Rooms Primary Bedroom
Basement Full
Kitchen 1
Separate Den/Office N
Interior
Interior Features ClthWsh/Dryr/Frdg/Stve/DW
Heating Forced Air
Fireplaces Number 3
Fireplaces Type Natural Gas
Heat Source Forced Air
Exterior
Exterior Feature Fenced Yard, Patio(s) & Deck(s)
Garage Add. Parking Avail., Carport; Single, RV Parking Avail.
Garage Spaces 1.0
View Y/N No
Roof Type Asphalt
Total Parking Spaces 4
Building
Story 4
Sewer City/Municipal
Water City/Municipal
Structure Type Frame - Wood
Others
Tax ID 000-928-895
Ownership Freehold NonStrata
Energy Description Forced Air
Read Less Info
Want to know what your home might be worth? Contact us for a FREE valuation!

Our team is ready to help you sell your home for the highest possible price ASAP

Bought with Royal LePage West Real Estate Services
GET MORE INFORMATION




