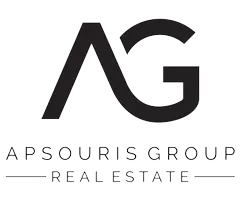For more information regarding the value of a property, please contact us for a free consultation.
Key Details
Sold Price $1,240,000
Property Type Condo
Sub Type Apartment/Condo
Listing Status Sold
Purchase Type For Sale
Square Footage 817 sqft
Price per Sqft $1,517
Subdivision West End Vw
MLS Listing ID R2617418
Sold Date 01/16/23
Style Upper Unit
Bedrooms 1
Full Baths 1
Maintenance Fees $518
Abv Grd Liv Area 817
Total Fin. Sqft 817
Year Built 2022
Tax Year 2021
Property Description
A uniquely shaped 43-storey residential tower designed by Kengo Kuma and developed by Westbank, is surely to be a new iconic structure in Vancouver West when completed in late 2022 to early 2023. Spoil yourself in this immaculate and exclusive 817SF, full front facing 1 bed 1 bath unit with floor-to-ceiling windows. This rare find even comes with a parking stall. Features include a private inner garden, wine tasting room, sound proof listening/music room, gym, indoor swimming pool, art gallery and so much more! Photos & renderings are from the developers original marketing package and may not represent actual views.
Location
State BC
Community West End Vw
Area Vancouver West
Building/Complex Name Alberni by Kengo Kuma
Zoning CD-1
Rooms
Basement None
Kitchen 1
Separate Den/Office N
Interior
Interior Features Air Conditioning, ClthWsh/Dryr/Frdg/Stve/DW
Heating Other
Heat Source Other
Exterior
Exterior Feature None
Parking Features Garage; Underground
Garage Spaces 1.0
Amenities Available Air Cond./Central, Bike Room, Exercise Centre, Garden, In Suite Laundry, Pool; Indoor
View Y/N Yes
View City Views
Roof Type Other
Total Parking Spaces 1
Building
Story 1
Sewer City/Municipal
Water City/Municipal
Locker Yes
Unit Floor 301
Structure Type Concrete
Others
Restrictions Pets Allowed,Rentals Allowed
Tax ID 800-148-734
Ownership Freehold Strata
Energy Description Other
Read Less Info
Want to know what your home might be worth? Contact us for a FREE valuation!

Our team is ready to help you sell your home for the highest possible price ASAP

Bought with Magsen Realty Inc.
GET MORE INFORMATION




