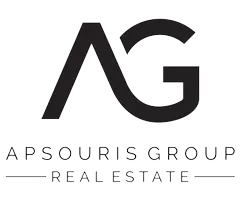For more information regarding the value of a property, please contact us for a free consultation.
Key Details
Sold Price $3,800,000
Property Type Multi-Family
Sub Type 1/2 Duplex
Listing Status Sold
Purchase Type For Sale
Square Footage 3,781 sqft
Price per Sqft $1,005
Subdivision Whitby Estates
MLS Listing ID R2734143
Sold Date 01/26/23
Style 3 Storey
Bedrooms 4
Full Baths 3
Half Baths 1
Maintenance Fees $846
Abv Grd Liv Area 1,428
Total Fin. Sqft 3781
Rental Info 100
Year Built 2015
Annual Tax Amount $10,638
Tax Year 2021
Property Description
Enjoy beautiful views of the city, harbour & beyond from this luxury home in Whitby Estates, built by British Pacific Properties. This home was built to a very high standard with a/c, a private elevator and concrete construction. The main floor offers an ideal plan for entertaining with extensive custom millwork, a kitchen featuring high end appliances (Sub Zero, Wolf, Miele), & direct access to the south facing patio with views. The upper level offers 3 bedrooms, with the primary bedroom featuring a sitting area, spa-like ensuite bathroom, walk in closet & private deck with stunning views. The lower level includes a flex room (bedroom/office/family room) There is also a storage room & a huge 2 car garage. Collingwood & Mulgrave are nearby. This home shows as NEW. Open Sun Jan 29th, 3-4pm
Location
State BC
Community Whitby Estates
Area West Vancouver
Building/Complex Name Aston Hill
Zoning CD 3
Rooms
Other Rooms Walk-In Closet
Basement None
Kitchen 1
Separate Den/Office N
Interior
Interior Features Air Conditioning, Clothes Washer/Dryer, Dishwasher, Drapes/Window Coverings, Microwave, Oven - Built In, Range Top, Refrigerator, Security System
Heating Forced Air, Heat Pump, Natural Gas
Fireplaces Number 1
Fireplaces Type Gas - Natural
Heat Source Forced Air, Heat Pump, Natural Gas
Exterior
Exterior Feature Balcny(s) Patio(s) Dck(s)
Parking Features Add. Parking Avail., Garage; Double
Garage Spaces 2.0
Amenities Available Air Cond./Central, Elevator, In Suite Laundry
View Y/N Yes
View City and Harbour views
Roof Type Other
Total Parking Spaces 4
Building
Story 3
Sewer City/Municipal
Water City/Municipal
Structure Type Concrete
Others
Restrictions Pets Allowed w/Rest.,Rentals Allowed
Tax ID 029-561-957
Ownership Freehold Strata
Energy Description Forced Air,Heat Pump,Natural Gas
Pets Description 2
Read Less Info
Want to know what your home might be worth? Contact us for a FREE valuation!

Our team is ready to help you sell your home for the highest possible price ASAP

Bought with Stilhavn Real Estate Services
GET MORE INFORMATION




