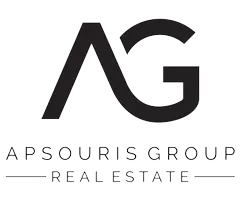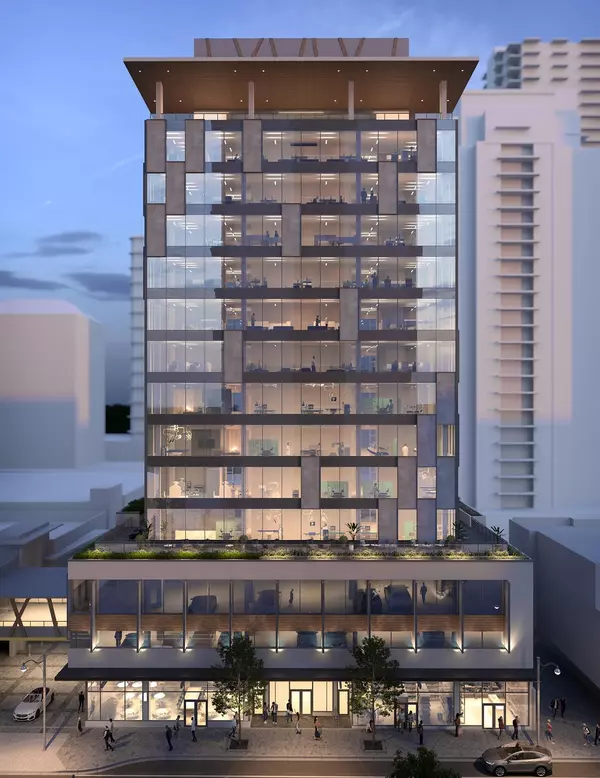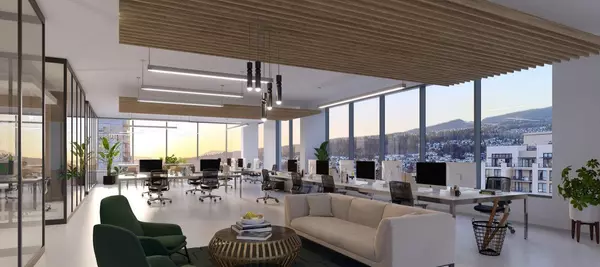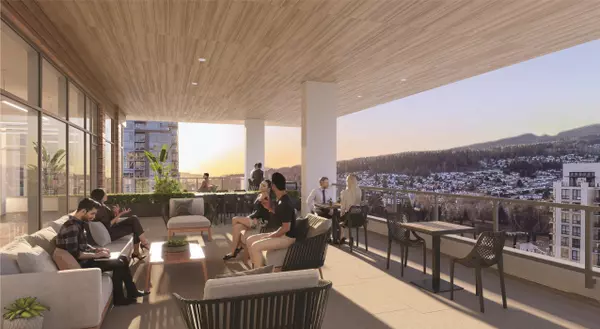REQUEST A TOUR If you would like to see this home without being there in person, select the "Virtual Tour" option and your agent will contact you to discuss available opportunities.
In-PersonVirtual Tour
-
UPDATED:
05/24/2024 07:26 PM
Key Details
Property Type Commercial
Listing Status Active
Purchase Type For Rent
Subdivision North Coquitlam
MLS Listing ID C8060054
Year Built 2024
Property Description
Welcome to the 7th floor of the brand new Diagram building in the heart of the Coquitlam commercial hub. This 929 sq.ft space offers business owners the opportunity to set up their office in an architecturally stunning, 15 storey boutique office tower. Diagram is conveniently located to all transit, shopping & restaurants. This spectacular modern building also includes 11" office ceiling height, secure bike storage, outdoor private patios on level 5 & 15, covered common amenity deck on the penthouse floor, professionally designed lobby and so much more. This building is due to complete near the end of summer! All offers are subject to building completion and registration. Estimated Completion will be October 2024
Location
State BC
Community North Coquitlam
Area Coquitlam
Zoning British Columbia Default Zone
Region Greater Vancouver
City Region Greater Vancouver
Building
Dwelling Type Office
Water Municipal
Structure Type Steel Frame
Read Less Info

Listed by RE/MAX LIFESTYLES REALTY



